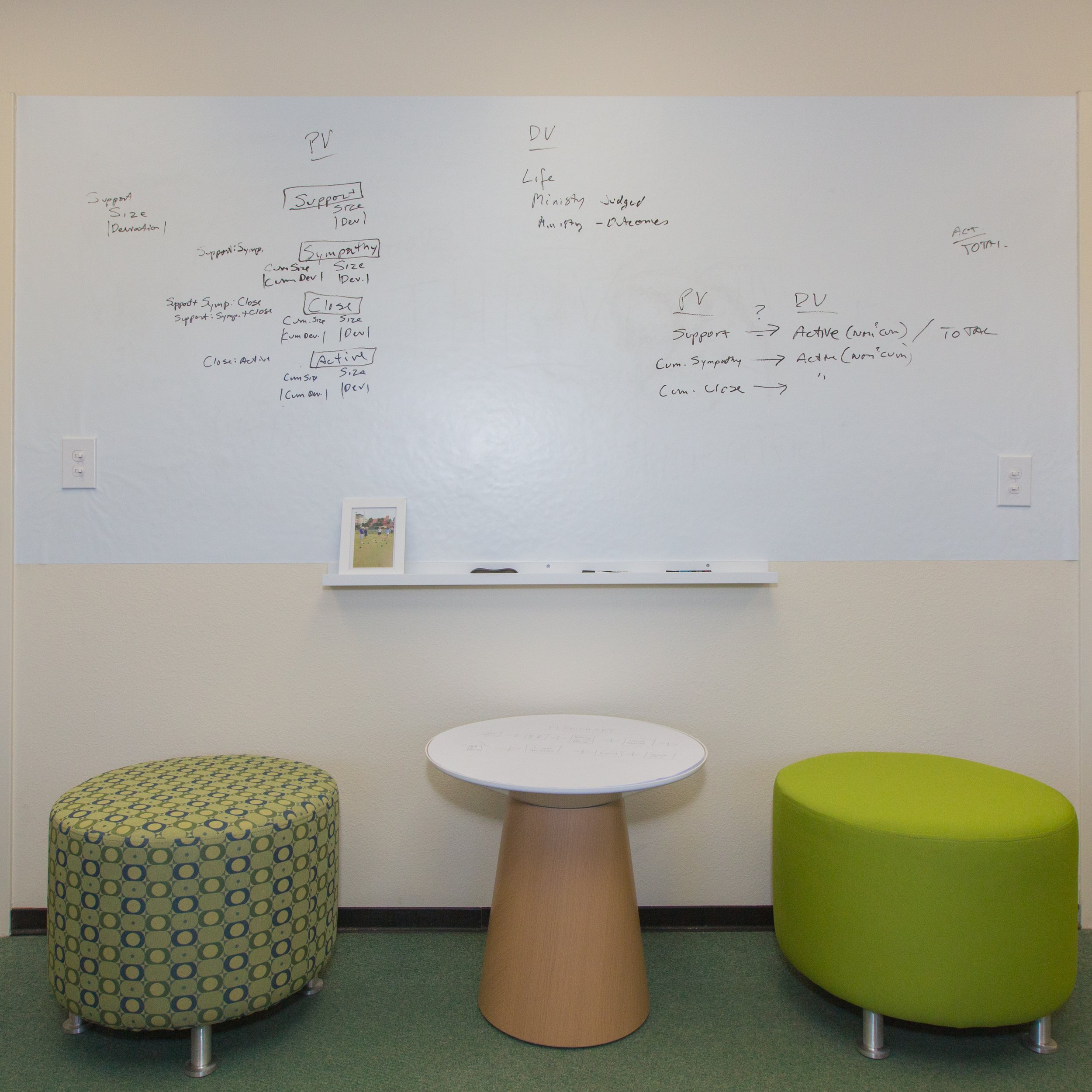THRIVE Multipurpose Room, FULLER THEOLOGICAL SEMINARY
This project created a space for the “Thrive” program at Fuller Theological Seminary in Pasadena. It needed to serve as a break out room, meeting space, presentation space, lounge area, and teacher assistant work space. The space was broken into two parts with reconfigurable furniture. One part was the meeting area with two desks that could be pushed together for a conference table or pulled apart for break out groups or focused desk work. The other part was the lounge area with sofa and chair, table with paper writing pad for capturing those ideas that arise from fleeting moments of genius. There was also an additional desk and coffee table, both on casters to be readily rearranged as needed. The whiteboard stick-on wall appliqué accommodated group meetings and presentations. This project was on a strict budget and nothing could be physically changed within the room.








